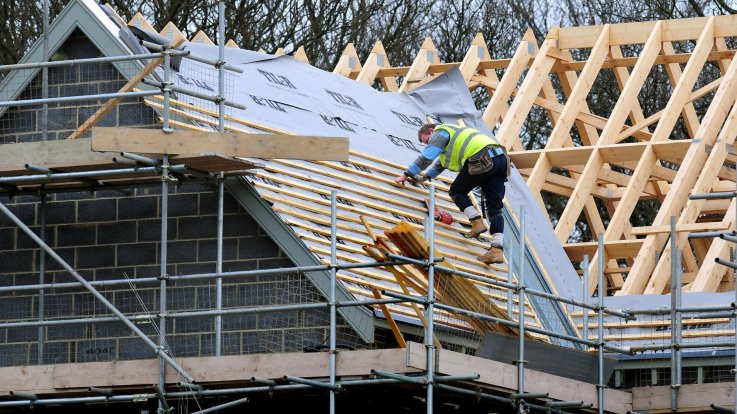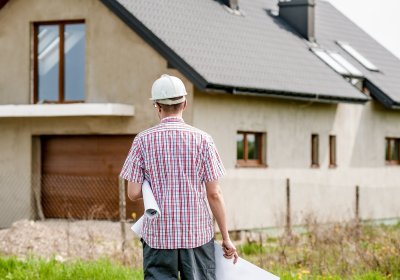Construction work on a single-family house

As you can guess, the time at which the next stages of construction are completed largely depends on the wealth of our portfolio, the experience of our employees, but also on the selected construction technologies. However, it is worthwhile to find out at the beginning of our adventure how long it will take to build a single-family house.
The construction schedule is a plan of works that should be carried out during the next stages of the construction of the house. If we decide on a very detailed schedule, it also specifies the amount of work to be done in specific units. In addition, the schedule can refer to the entire construction period or to specific stages, from zero to closed. Such a plan is divided into weeks or days, which depends on the stage of work. The timetable shall also include any necessary technological interruptions.
It should be remembered that thanks to the development of such a plan we can determine when the individual works will be carried out and at what point it is necessary to deliver building materials. In addition, it allows us to plan the employment of further teams, because we can see a correlation between the successive stages of construction. It is in this schedule that we also indicate the dates of supervision inspections, the dates when the acceptance of some stage of construction or the whole building should take place.
As you know, it is not possible to plan everything precisely, so the timetable must be constantly adjusted so that it shows the actual progress of work. This plan for the construction of the house must be carried out by the head of the team, the site manager and, of course, the supervisor.
Zero state
What type of work are we classed as zero? This is primarily about earthworks and the laying of foundations for the house. In addition, at this stage it is necessary to take care of the construction of foundation and basement walls, laying concrete foundation or insulation of underground elements and distribution of underground installations. At the end of this stage, it usually takes a period of two weeks to one month.
Construction plan - null and void
We start by levelling the area where our house is to be built. It usually takes up to two days, although a lot depends on the equipment used. Then the surveyor determines the location of the house, i.e. the foundations, then the humus can be removed and the excavation can be done, which in total takes about 3 days if mechanical equipment is used. The next job is to lay the foundation concrete, which will take one day, and to form the foundation footings, to lay the reinforcement and to concreting them. All this takes about four days. Next, installation transitions are made (up to two days), and after waiting 3 days from the execution of the benches, bricklaying of foundation walls takes place, lasting up to 4 days. On the other hand, it may take 2 days for foundations to be properly insulated against moisture and thermal insulation of foundation walls. Distribution of the installation is one day's work, while covering the walls with soil, laying a subfloor for the ground floor and concreting the slab with concrete is 4 days' work.
Open raw state
It takes between two and even four months to reach a raw state of openness. At this stage it is necessary to build walls and chimneys, build ceilings, reinforced concrete stairs, rafter framing and initially cover the building.
Construction plan - open-ended raw state
We start with horizontal insulation of the ground floor walls, which only takes one day. Afterwards, the ground floor walls and lintels of window and door openings are bricked up, which can take a total of two weeks. Bricklaying chimneys on the ground floor means working for 4 days, while formwork, reinforcement and concreting of girders and pillars will take a week. However, when it comes to formwork and reinforcement of ceilings and wreaths on the ground floor, much depends on the technology used. The work takes between one and three weeks. In the next stage, wreaths and ceilings are made (1 to 2 days), formwork, reinforcement and construction of stairs (up to 5 days), as well as maintenance and demolition of stairs and ceiling, which can take up to a week. It can take up to five days to brick up knee walls and gable attic walls, and three days to build a wreath for a brick wall and columns. It takes 4 consecutive days to build chimneys and after two weeks it is possible to install a roof truss, which takes up to 14 days. What remains is insulation, insulation and roofing for about a week.
Closed raw state
At this stage of house construction, the installation of windows and doors remains, as well as the construction of partition walls in the building itself.
Construction plan - closed state
It takes up to a week to install all windows and doors, including entrance, garage and balcony doors. However, the construction of partition walls takes about two weeks.



Komentarze (0)
Zostaw komentarz ⇾